Residence
Dehradun, Uttarakhand
2018-2019
Scroll to explore
Dehradun, Uttarakhand
2018-2019
Scroll to explore
Studio 219 (training)
Dehradun, Uttarakhand
2018-2019
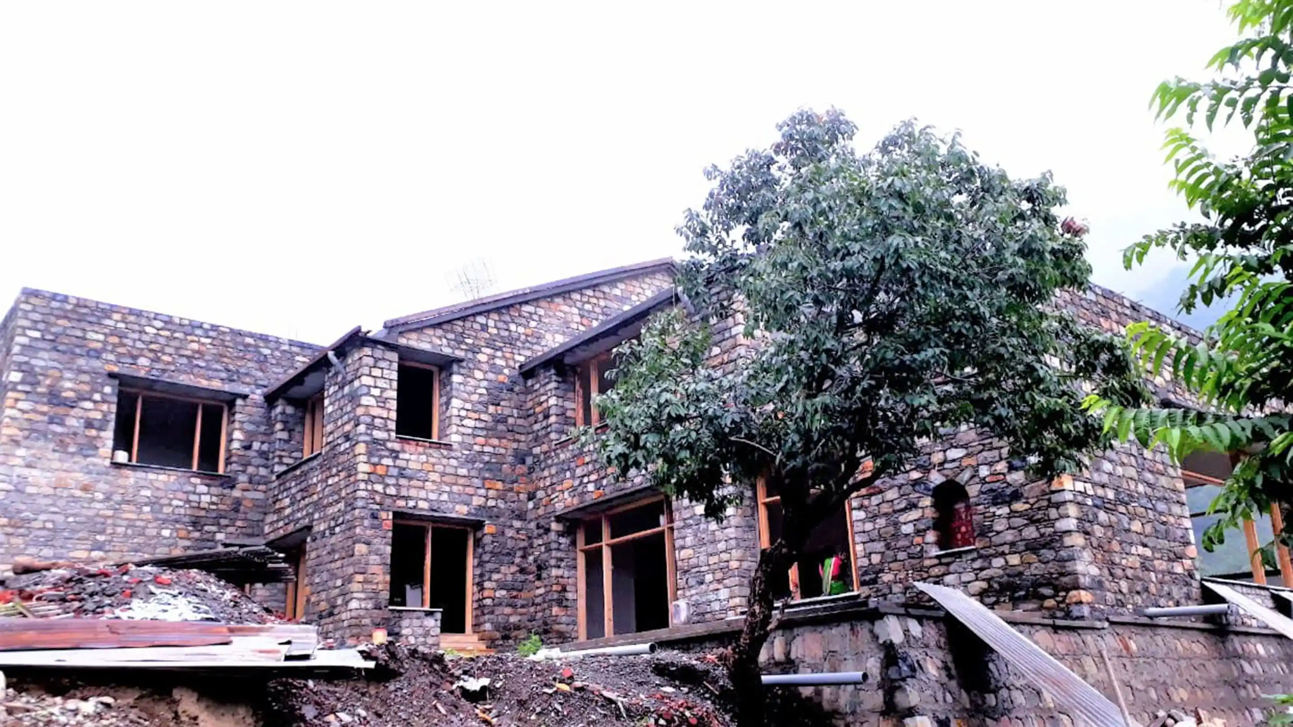
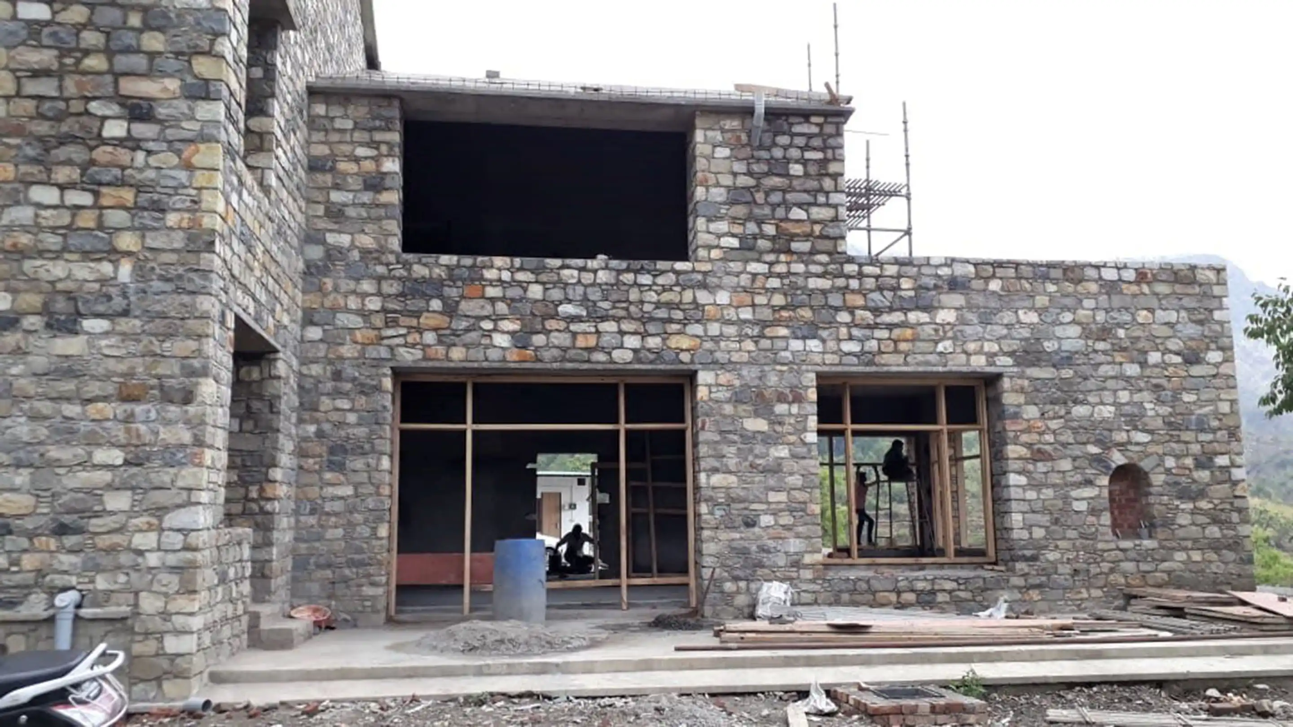
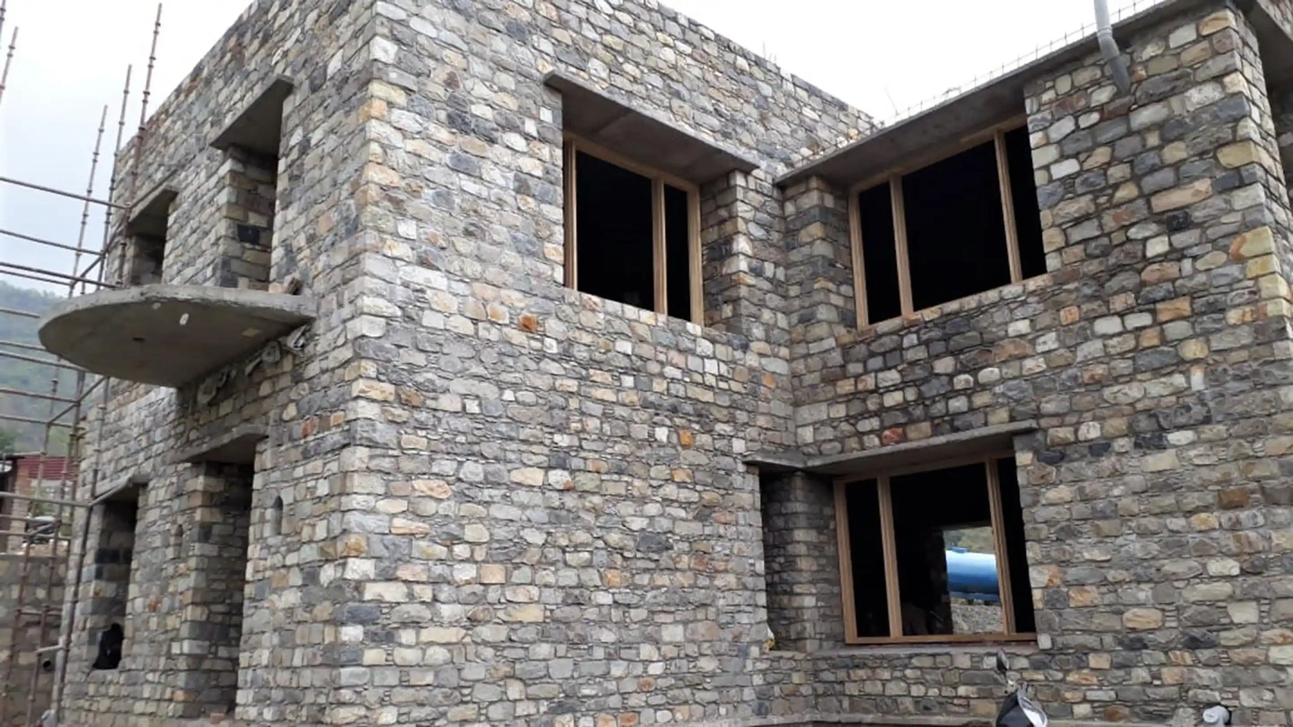
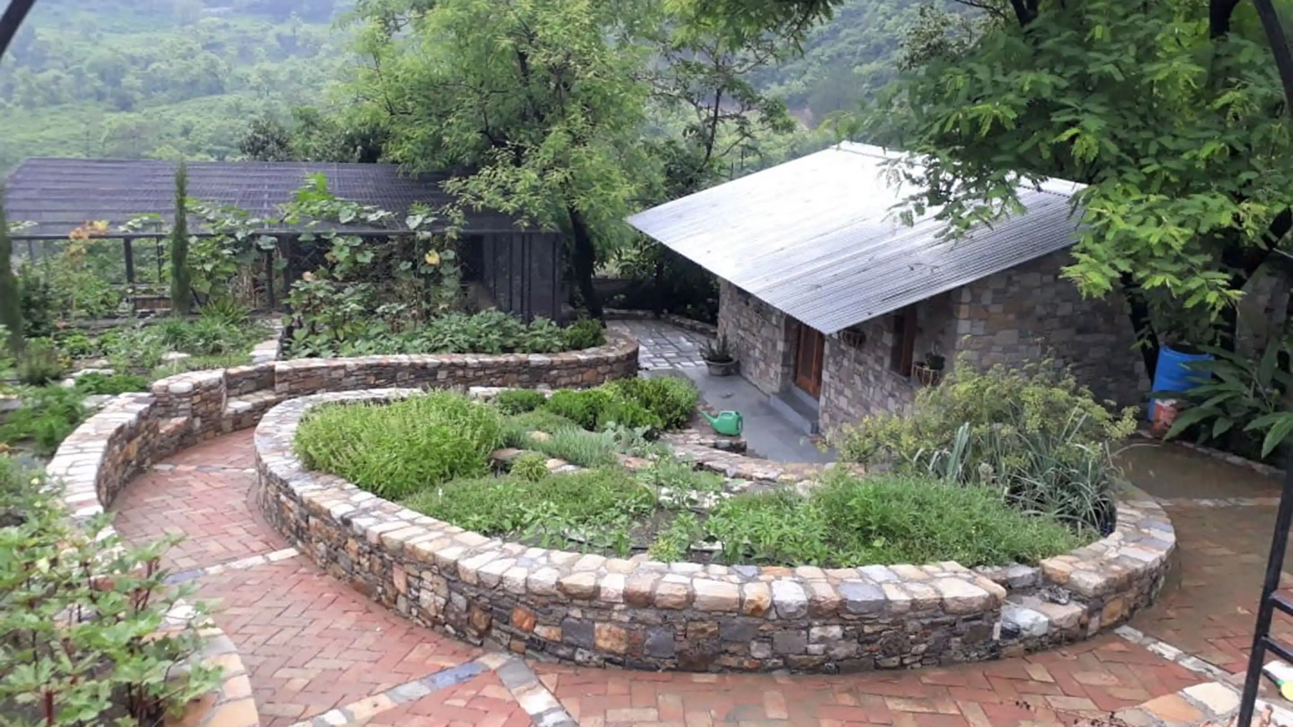
Introduction
Site is located in Dehradun on a hill top. Client is based in chennai. Site is divided into a landscape garden, kitchen garden, gardner’s shed, staff quaters and a bunglow. Basic requirement was to get an after-retirement home for him and his wife. Which includes- 3 bedrooms, personal toilets for couples and for each room. 1 library, family room and studio room with mazanine floor.
Fully stone cladded bungalow to merge with the surrounding nature and glass wool for insulation of building. Pitched roof makes the sky line with the hills at back, and location of balconies makes the vista even clearer.
SOUTH ELEVATION
WEST ELEVATION
KITCHEN DETAIL
Kitchen is designed with stainless steel cabinet, with a morning room getting sunlight from east.
BALCONY DETAIL
Two types of balcony. One with thada and a drain, other with free flow and no drain. Both are located at different position and serves different purposes.
STAIRCASE DETAIL
A vintage staircase with heavy wooden post that goes straight to roof. All joints and parts are fabricated as per design.
ELECTRICAL DETAIL
Locating the a.c. so that the drip exits into the toilets or directly outside and condensers were placed on the flat roof which had solar panel installed on them. Special consideration was put for steam room.
TOILET DETAIL
Toilets are divided into his, her and a common at the entrance. There is also a steam room provided for the couple, with a future planned area for open air bath. Kota stone was used for the flooring and ceramic tiles on walls. Fittings were all from jaquar specially queen range.
Photo Gallery




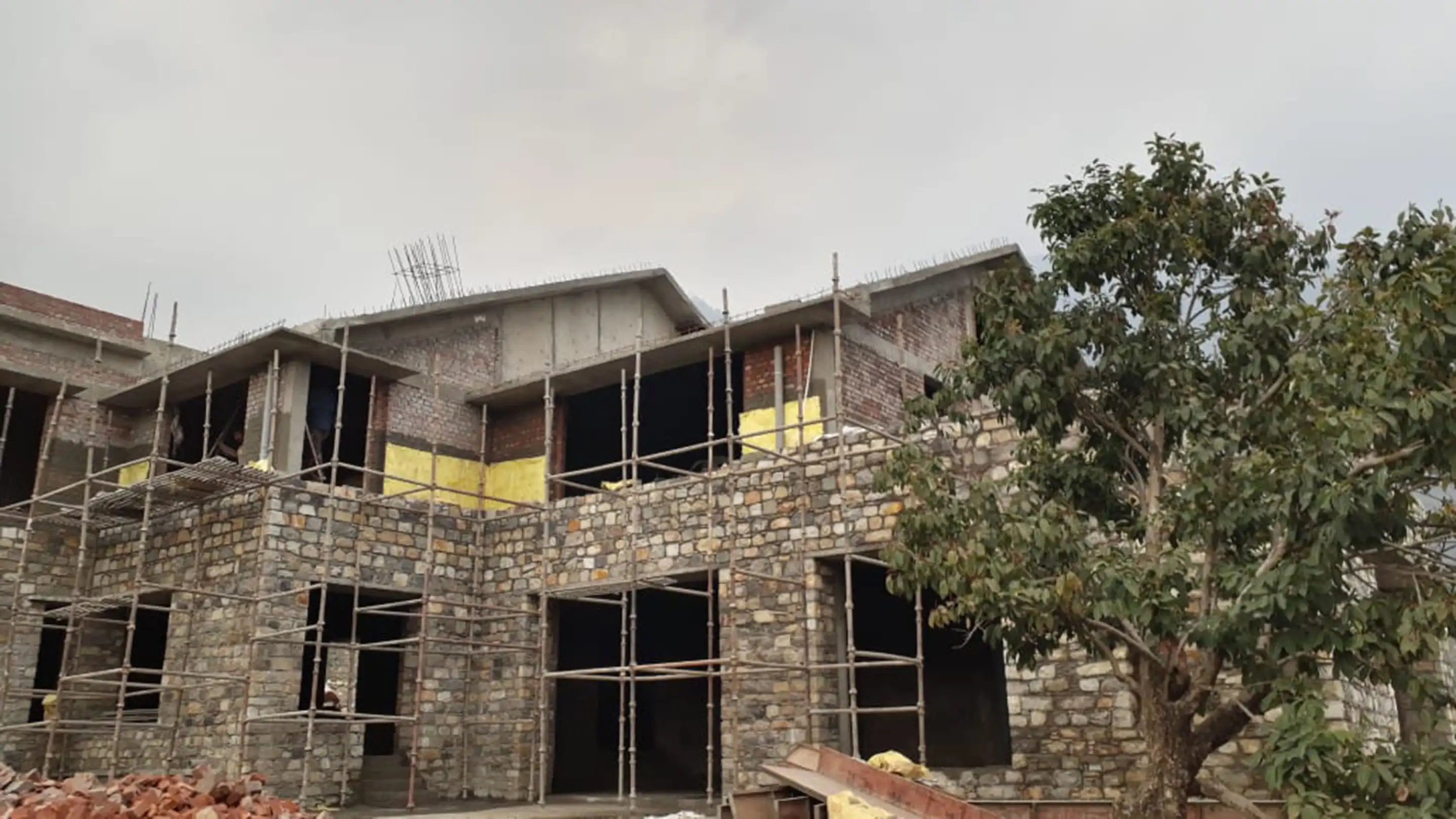
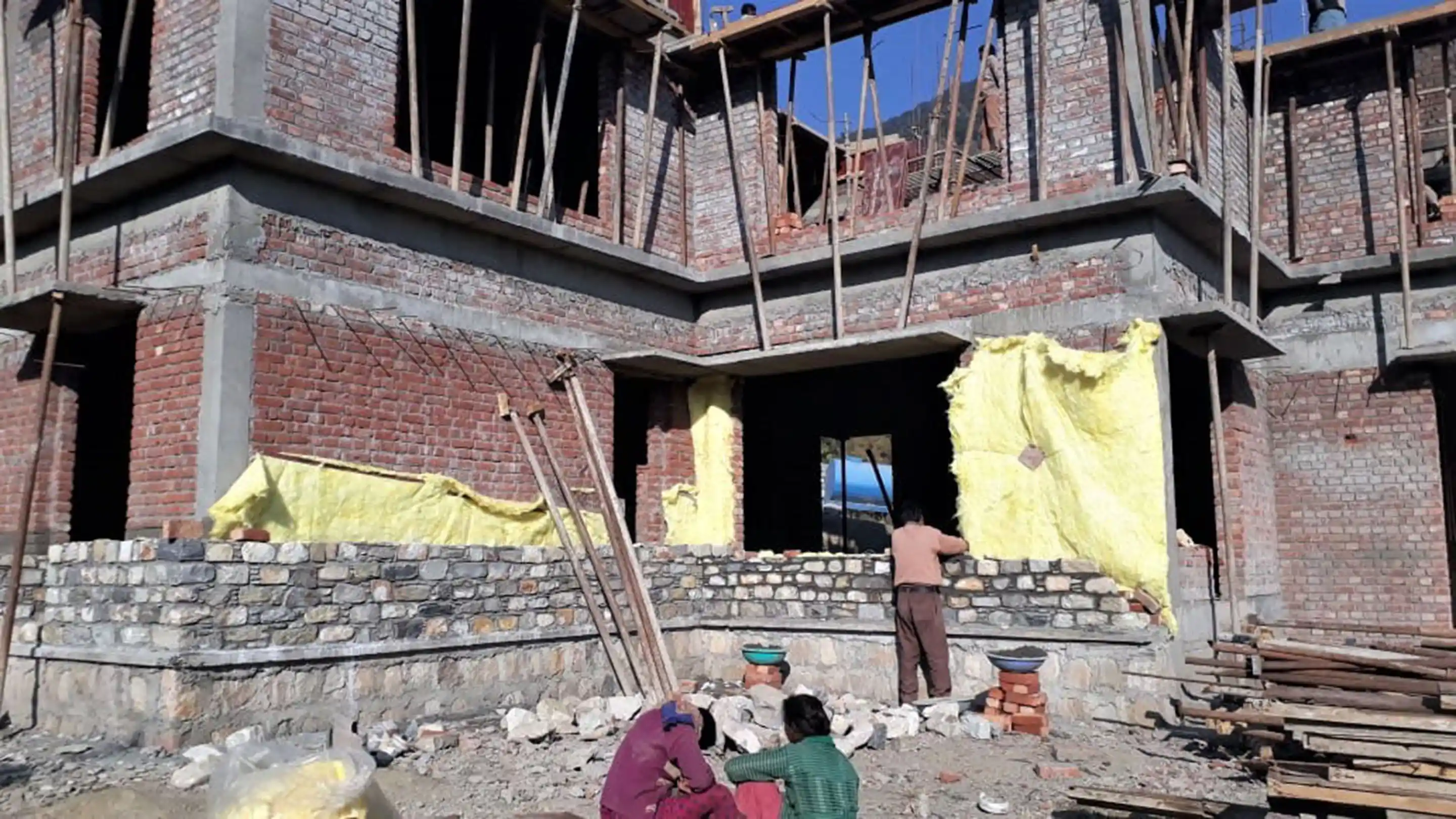
©2020 - ALL RIGHTS RESERVED - KARTIK VERMA
Credits - Studio 219 (Ar. Magali Rastogi)




























